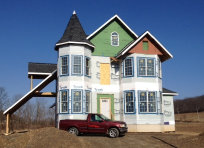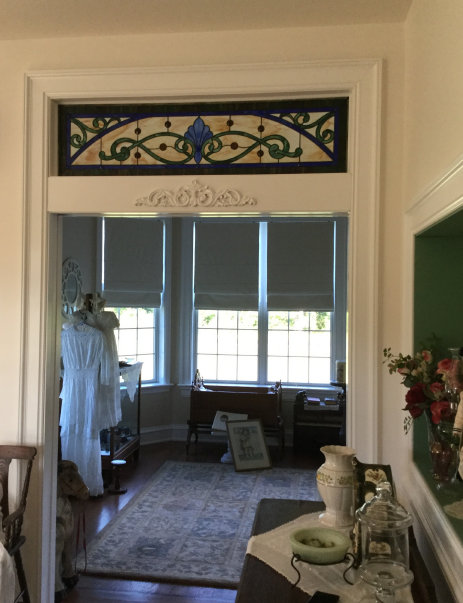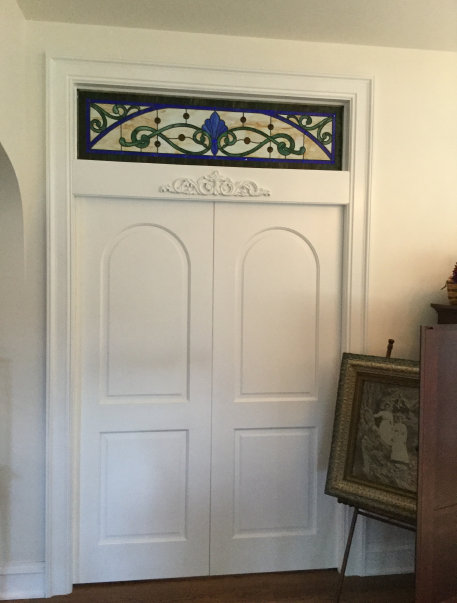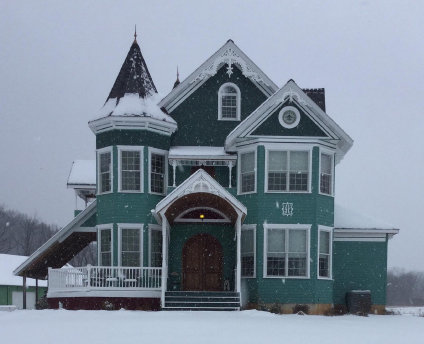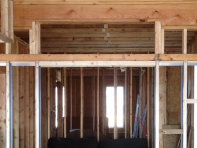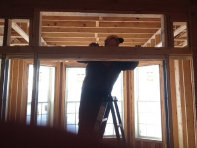Sandy & Fred's new home under construction
Sandy's Transom Installed
Sandy's Transom Installed
Sandy & Fred's new Victorian style home in Pennsylvania
Sandy's Transom on lightbox
Sandy's Transom in sunlight
Sandy's stained glass color choices
Sandy's stained glass color choices
Sandy's Transom - Final Drawing
Sandy's Transom - First Drawing
Pattern from Bill Hillman's book "Victorian Stained Glass for Today"
Opening built for stained glass transom
Opening built for stained glass transom
Dean's Stained Glass
Sandy's Transoms
Dean's Stained Glass
Fred and Sandy contacted me about building a pair of stained glass transoms for their Victorian style home under construction in Pennsylvania. They had created openings on each side of their living area specifically for the transoms. The classic styling of their house called for classic Victorian design elements in the transoms. Sandy told me that her brother and her husband built almost the entire house themselves..... and sent along the photo on the right of their achievement! What a beautiful home!
They liked the above pattern by Bill Hillman from his book "Victorian Stained Glass for Today" but wanted to change the fleur-di-lis central element and intertwine the vines as I had done in my "stained glass headboard"
My initial drawing above was close.... but Sandy wanted to change the sun corner elements to vines .... she sent me the corner element drawing above right... and we also modified the fleur-di-lis central element.
Picking glass colors is always challenging, but Sandy was decisive and knew exactly what she wanted.
My resulting drawing retained the arch but adding Victorian style vines in the upper corners instead of the sun ray concept. We added a very flowing fleur-di-lis with intertwining vines.
Sandy's Transoms each contain 160 pieces of glass, measure about 15 1/8 x 59 1/4", and were completed in May of 2014. They are installed in their new home in McClure, Pennsylvania.
Pictured above is one of Sandy's transoms in direct sunlight showing Sandy's bold color choices.
Pictured above is one of Sandy's transoms on a lightbox to show the effect of all the jewels in the transom.
Sandy was kind enough to send me photos of her transoms after installation in her new home. She explained that one transom was placed between the living room and the dining room and the other transom between the living room and her "doll" room. Note the wood filigree under each transom ......just perfect to go with our design. I love the arch inlay pocket doors that completely open up these rooms. What a magnificient installation job!
Sandy & Fred's new Victorian style home
One of Sandy's Transoms installed
The other transom after installation
Creating the transom openings
Under construction
