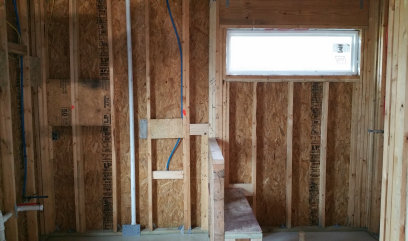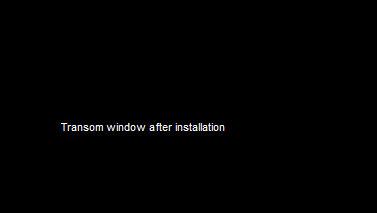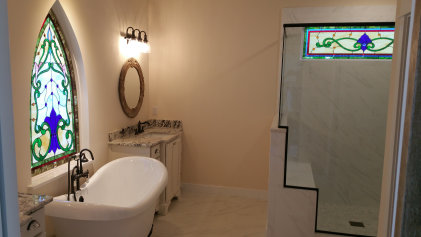Transom window before installation
Master Bath Stained Glass Transom Window
The Ivy Cottage Project
The Ivy Cottage Project
Transom window before installation
Master Bath Transom
Dean's Stained Glass
In mid 2019, we started building a new house we call " The Ivy Cottage Project" that is based on an English Tudor style design. Being our "dream house" we have planned for years to incorporate many unique features and opportunities for stained glass.
Dean's Stained Glass
The Ivy Cottage Project
In our new house, the master bath features a 3' x 5' Gothic Arch window over a clawfoot tub. We designed a shower for that bath with a large transom window over it. I then built a Victorian styled stained glass transom for that window where I tried to compliment the design and colors of the adjacent Gothic arch window. The green "drapery glass" on the outside border is some of the most beautiful that I have seen.
Above is the master bath layout for our new shower showing a clear transom installed ready for stained glass.
Finished transom installed in our master bath. This transom was designed to compliment the gothic arch window also in the bath. It measures 16 1/4" x 56 1/4", contains 150 pieces of glass and was completed in January, 2020.
Master bath transom window
Transom window after installation







