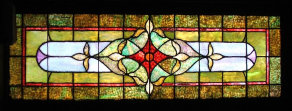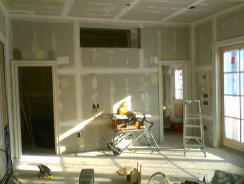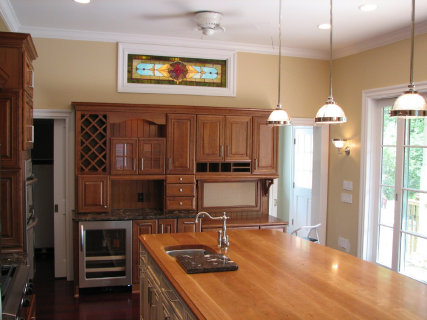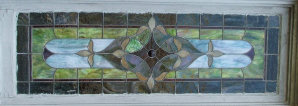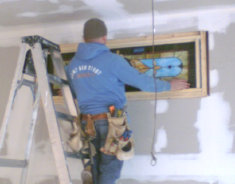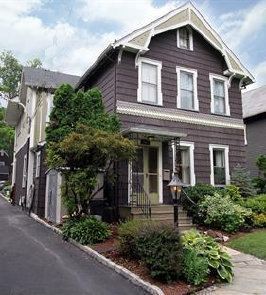Victorian Transom - circa 1907
Victorian Transom - circa 1907
Julianne's Transom - Kitchen during renovation
Julianne's Transom - Installing the transom
Julianne's Transom - Kitchen after renovation
Julianne's Transom - 1860 home in Maplewood, New Jersey
Julianne's Transom
Dean's Stained Glass
Julianne's Transom
Patrick and John contacted me about building a colorful transom to be named after the love of their life, two year old Julianne. They have been restoring and expanding their 1860 Victorian home in Maplewood, New Jersey and felt a period, interior transom would be a great addition to their kitchen. They fell in love with a classic Victorian transom on my Transom Design Page. They felt the original design was perfect but wanted different colors.
Above are photos of the original transom that was the inspiration for Julianne's Transom. The original is in the First United Methodist Church in Greensboro, Alabama that was rebuilt in 1907.
Dean's Stained Glass
After I redrew the design to fit their opening, we agreed on colors, and construction started. Patrick and John feel the end result is a fitting tribute to a classic 100 year old transom and is the perfect new addition to their renovated 1860 home. Julianne's Transom measures approximately 16" by 54", was built with 123 pieces of glass, and was completed in January, 2007
During Renovation
After Renovation
What a magnificient kitchen!
Julianne's Transom - 1860 home in Maplewood, NJ
